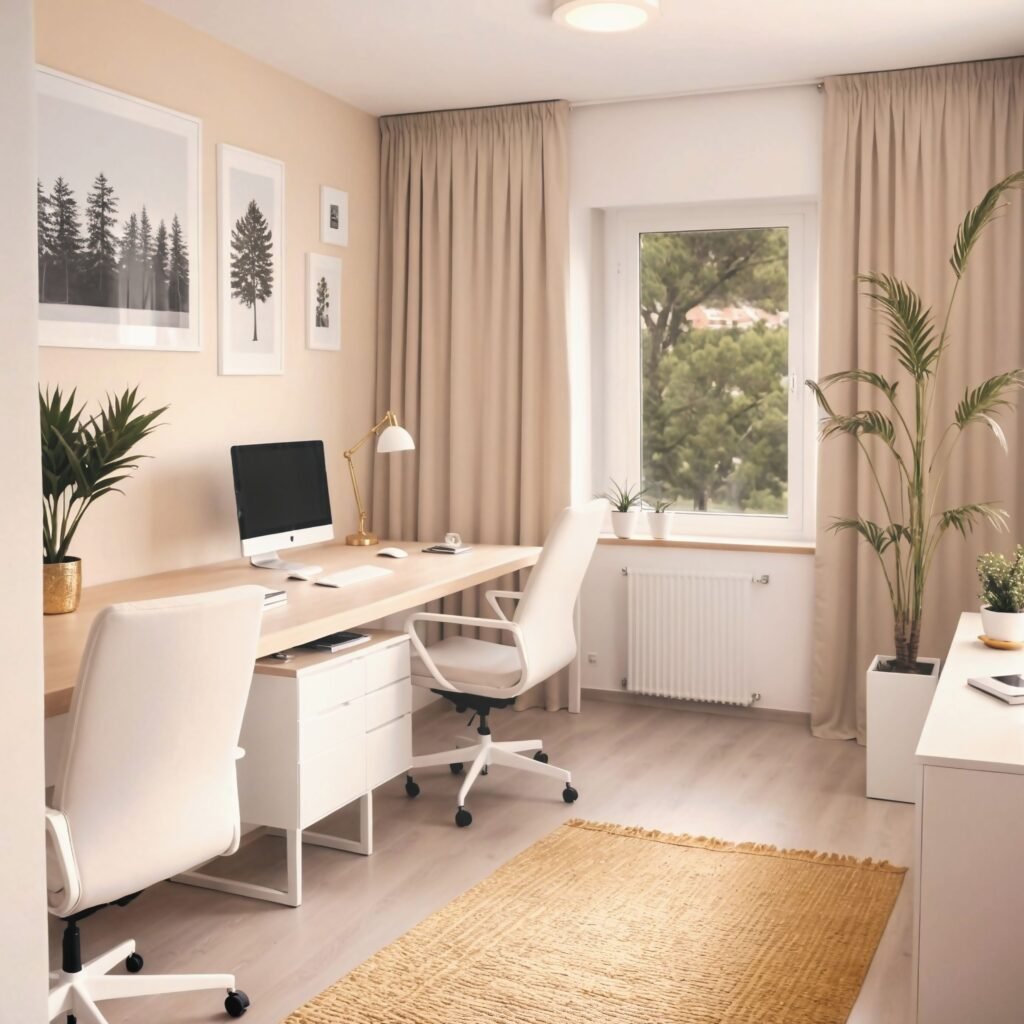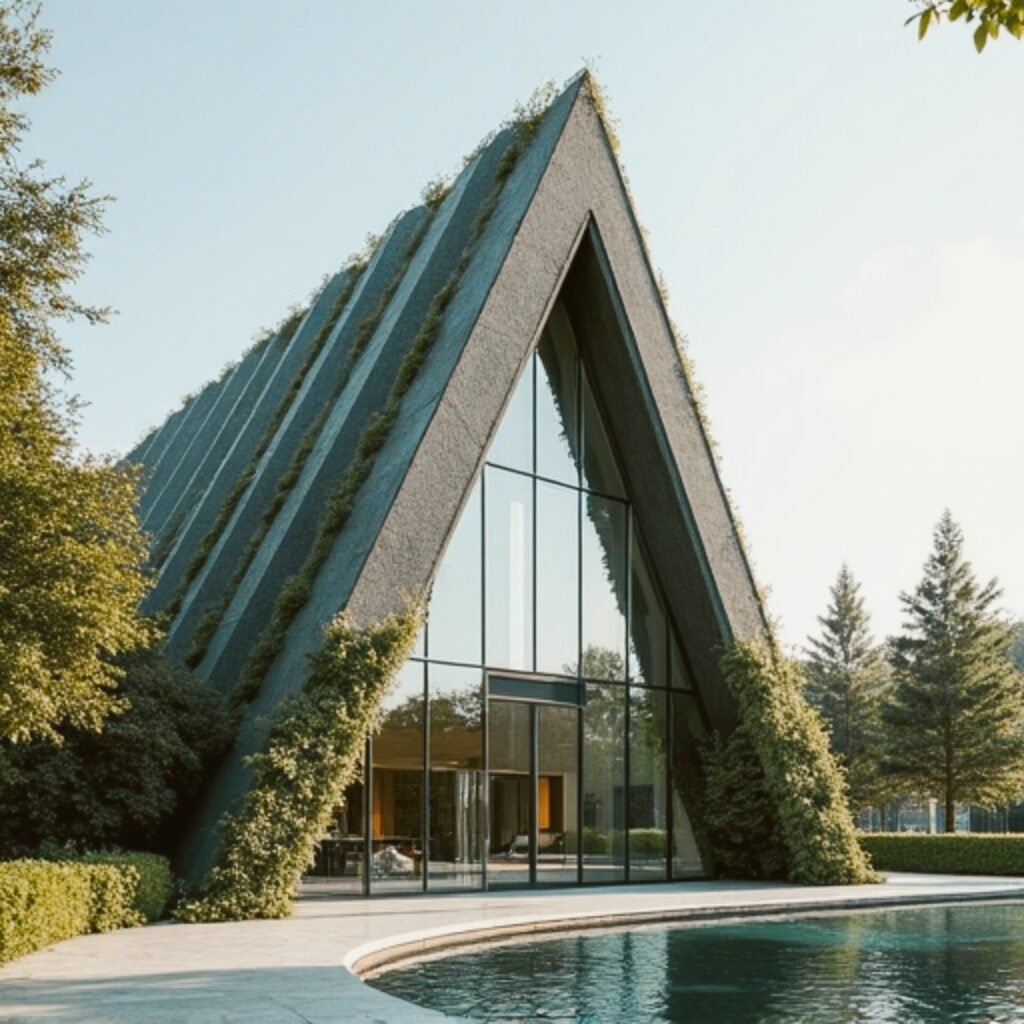What is ArchViz? Everything You Need to Know About Architectural Visualization
In the world of modern architecture, Architectural Visualization, or ArchViz, has become an essential tool for communicating ideas and showcasing projects in an impactful way. Through realistic 3D images and animations, ArchViz allows architects, designers, and clients to visualize how a building will look before construction begins. In this article, we’ll explore what ArchViz is, why it’s so important, and how it has transformed the way architectural projects are designed and marketed.

What is Architectural Visualization (ArchViz)?
ArchViz, short for Architectural Visualization, is the process of creating 3D visual representations of an architectural project. These visualizations can include static images, animations, interactive videos, and virtual tours, with the goal of showing what the project will look like once completed. Thanks to advanced rendering software and 3D modeling technologies, it is possible to create hyper-realistic renderings that resemble photographs of finished spaces.
ArchViz is not only used to illustrate a building’s exterior design but also to detail interiors, landscaping, and elements such as lighting, textures, and materials. This allows both architects and clients to anticipate the final outcome of the project and make informed design decisions.
Why is ArchViz Important?
ArchViz has completely changed the architectural design process, bringing numerous benefits, such as:
1. Realistic Visualization of the Project
Before the rise of ArchViz, architects used to present 2D plans or sketches that didn’t always capture the essence of the project. Now, with architectural visualization, realistic images can be created that show how the building will look, offering clients and developers a more accurate and appealing representation of the final design.
2. Better Communication Between Client and Designer
One of the great advantages of ArchViz is its ability to improve communication between architects, designers, and clients. Through 3D renders, clients can visualize the space, better understand the design, and request changes before construction begins, avoiding misunderstandings and costly mistakes during the execution.
3. Facilitates Decision-Making
The use of realistic renders allows clients and developers to evaluate different options for materials, colors, lighting, and furniture before making major investments. This not only saves time but also ensures that design decisions are made with full confidence.
4. Powerful Marketing Tool
Images and videos created using ArchViz have become invaluable resources for real estate marketing. Hyper-realistic visuals are essential for attracting the attention of investors and potential buyers, allowing them to explore the project in a detailed and immersive way. From brochures to social media ads, architectural visualizations are crucial to presenting the project in the most appealing way.
Popular Tools and Software in ArchViz
To create realistic representations in ArchViz, several software tools are widely used by architects and designers. Some of the most popular ones include:
1. Autodesk 3ds Max
One of the most popular programs for 3D modeling, 3ds Max is widely used in ArchViz. It offers a powerful range of tools for creating detailed models and integrates with rendering engines like V-Ray and Corona to produce incredibly realistic images.
2. SketchUp
SketchUp is known for its ease of use and accessibility, making it a popular choice among architects looking to quickly create 3D models to visualize their ideas. While it’s not as advanced as other programs, it’s ideal for conceptualizing and sketching ideas during the early stages of design.
3. V-Ray
This powerful rendering engine integrates with programs like 3ds Max and SketchUp to generate high-quality 3D images and animations. V-Ray is renowned for its ability to produce extremely realistic renders, making it an essential tool in the world of ArchViz.
4. Lumion
Lumion is another key tool in the field of architectural visualization. Its strength lies in its ability to produce high-quality renders quickly and easily. It also allows the creation of virtual walkthroughs and animations, letting clients experience projects from an immersive perspective.
The Future of ArchViz: Virtual Reality and Augmented Reality
The future of ArchViz is closely linked to Virtual Reality (VR) and Augmented Reality (AR). These technologies are transforming how architectural projects are presented, allowing users to fully immerse themselves in spaces before they are built. Architects can create interactive experiences where clients can virtually walk through a building, change materials in real-time, and explore different design configurations.
The combination of ArchViz with VR and AR not only enhances the client experience but also enables smoother collaboration between designers and clients, improving project accuracy.
Conclusion: ArchViz as a Key Tool in Modern Architecture
ArchViz has revolutionized the way architectural projects are designed, presented, and sold. From creating realistic images to implementing interactive virtual tours, architectural visualization has become an indispensable tool for architects, designers, and real estate developers. As technologies like virtual reality continue to advance, ArchViz will keep evolving, offering more ways to create and share architectural projects in immersive and engaging ways.


