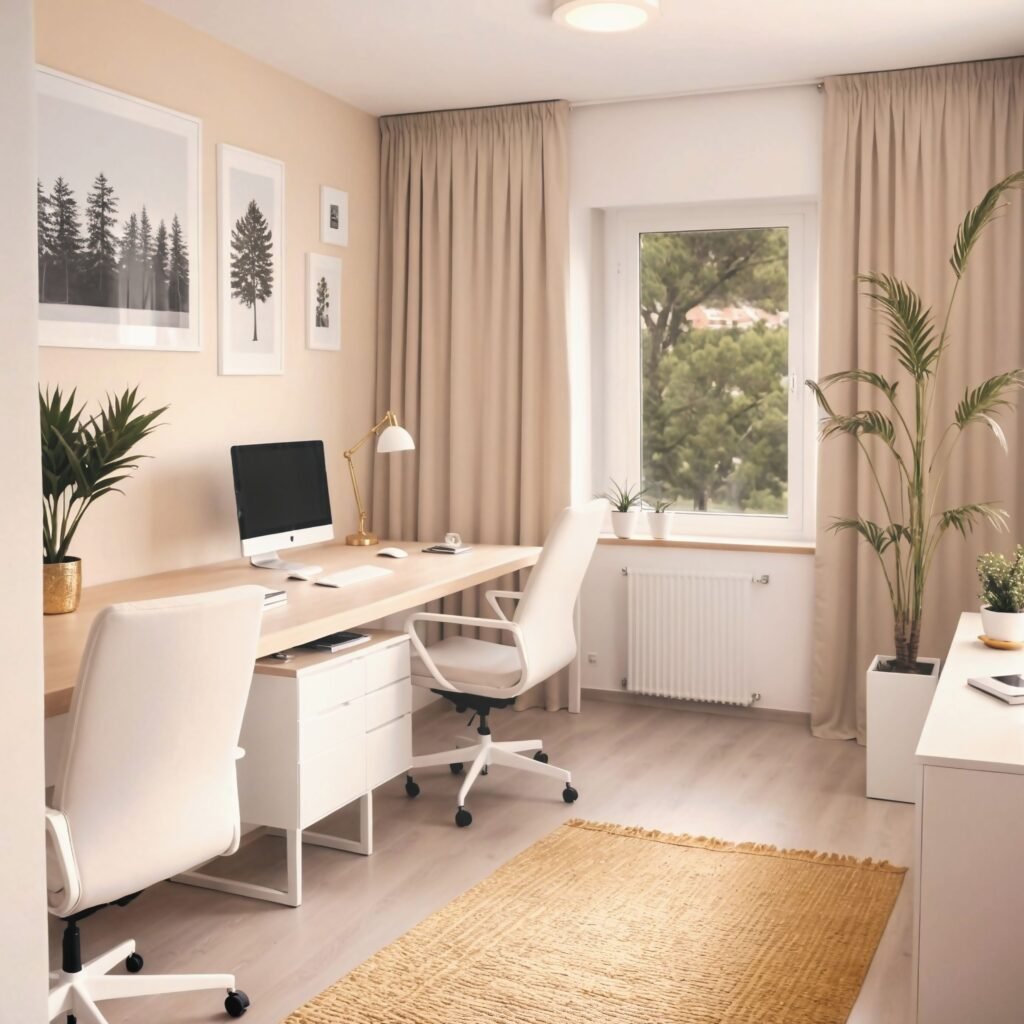The Best Architectural Design Software in 2024
Are you an architect or designer searching for the best tools for your projects? Choosing the right software for architectural drawing can be overwhelming due to the vast array of options available. This article compares the top architectural programs in terms of cost and ease of use to help you make the best decision.

Importance of Architectural Software
In the world of architecture, having the right software is crucial for turning your ideas into detailed and precise plans. From user-friendly programs for beginners to powerful BIM tools for professionals, here are the best options to meet your architectural needs.
Top Architectural Drawing Software
1. AutoCAD
Description: AutoCAD is one of the most popular and widely used programs in architecture and engineering. It offers powerful tools for 2D and 3D design.
- Price: Starting at $1,690 USD (€1,450) per year.
- Ease of Learning: Moderate. It takes time to learn all its functionalities, but numerous resources and courses are available.
2. Revit
Description: Revit is a Building Information Modeling (BIM) software developed by Autodesk, ideal for architectural and construction projects.
- Price: Starting at $2,545 USD (€2,185) per year.
- Ease of Learning: Moderate to difficult. The learning curve can be steep due to the software’s complexity, but it is very powerful and efficient for BIM projects.
3. SketchUp
Description: SketchUp is known for its ease of use and focus on quickly and easily creating 3D models.
- Price: Free version available; Pro version costs $299 USD (€255) per year.
- Ease of Learning: Easy. It’s one of the most intuitive programs, ideal for beginners.
4. ArchiCAD
Description: ArchiCAD is another widely used BIM software, known for its efficiency and ability to handle large projects.
- Price: Starting at $2,495 USD (€2,170) for a perpetual license.
- Ease of Learning: Moderate. It has a learning curve but is easier to manage compared to other BIM programs like Revit.
5. Allplan
Description: Allplan is a BIM software offering integrated solutions for design and construction, enabling efficient coordination among all project participants.
- Price: Approximately $2,600 USD (€2,320) per year (price may vary by region and options).
- Ease of Learning: Moderate. It’s comprehensive and robust, but it may take time to master all its functions.
6. Vectorworks Architect
Description: Vectorworks Architect is a BIM software that combines 2D and 3D design capabilities, popular among architects and designers.
- Price: Starting at $2,945 USD (€2,320) for a perpetual license.
- Ease of Learning: Moderate. It offers many advanced features that may take time to learn.
7. Chief Architect
Description: Chief Architect is a design software specifically for creating home plans and remodeling projects. It’s very intuitive and easy to use.
- Price: Starting at $2,395 USD (€2,645) for a perpetual license.
- Ease of Learning: Easy to moderate. Very intuitive, ideal for residential designs.
8. MicroStation
Description: MicroStation is a CAD software developed by Bentley Systems, used for architectural, engineering, and construction design.
- Price: Starting at $1,680 USD (€1,510) per year.
- Ease of Learning: Moderate. It has an interface similar to other CAD programs, but its advanced tools may require time to master.
Summary and Conclusion
In conclusion, choosing the right architectural drawing software depends on your specific needs, budget, and willingness to learn. To summarize:
- AutoCAD and Revit are essential for many architects due to their robust capabilities, though they have a moderate to difficult learning curve and high prices.
- SketchUp is ideal for beginners due to its ease of use and affordable price.
- ArchiCAD is an excellent alternative to Revit, with a high but slightly more accessible price.
- Allplan is a robust and efficient BIM solution, suitable for large projects and team collaboration.
- Vectorworks Architect offers a powerful combination of 2D and 3D tools, making it very versatile.
- Chief Architect is very intuitive and particularly useful for residential designs.
- MicroStation is a powerful CAD tool widely used in the construction and engineering industries.
Final Recommendation: AutoCAD and Revit are robust options but come with a learning curve. SketchUp is easy to use, while ArchiCAD and Allplan offer comprehensive BIM solutions. Vectorworks Architect and Chief Architect cater to specific design needs, while MicroStation meets broader CAD requirements.
Start exploring these tools today and take your architectural projects to the next level!


